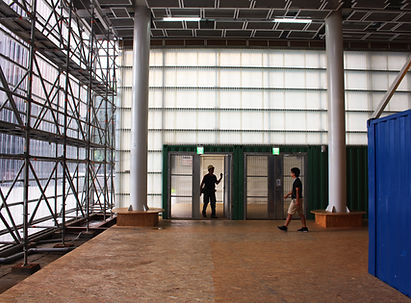top of page

林口世大運選手村營運大廳
2017 Taipei Summer Universiade,
Athletes’ Village Lobby
2017舉辦的台北世大運,選手們所居住的空間是位於林口的選手村,在活動過後將作為社會住宅,因此於選手村的建築間,搭建臨時性的營運大廳。
大廳為選手村的門面,必須建立良好的第一印象,加上使用時間短暫,在材質上選擇可回收的材料,利用鷹架與組合鋼材搭建支撐結構,搭配多彩貨櫃屋作為局部的機能性空間,再以自然的甘蔗板降低金屬剛硬的視覺感受,天花用透光的浪板和鐵浪板交錯使用,使自然光替代人工光源,減少耗電之虞,也在環保與美觀中找到恰到好處的平衡。
-
Date:2017
-
Location:Taipei, Taiwan
-
Category:Architecture
In the Taipei World Universiade held in 2017, the players lived in the athlete's village in Linkou. After the event, they will be used as social housing. Therefore, a temporary operating hall will be built in the building of the athlete's village. The lobby is the facade of the player village. It must establish a good first impression. In addition, the use time is short. Recyclable materials are selected in the material. The scaffolding and composite steel are used to build the supporting structure. The colorful container house is used as a partial functional space Then, the natural rigid sugarcane board is used to reduce the rigid visual perception of the metal. The ceiling uses light waves and iron waves staggered, so that natural light can replace artificial light sources and reduce the risk of power consumption. It also finds the right balance between environmental protection and beauty.
註:專案於九典聯合建築師事務所






bottom of page
